-
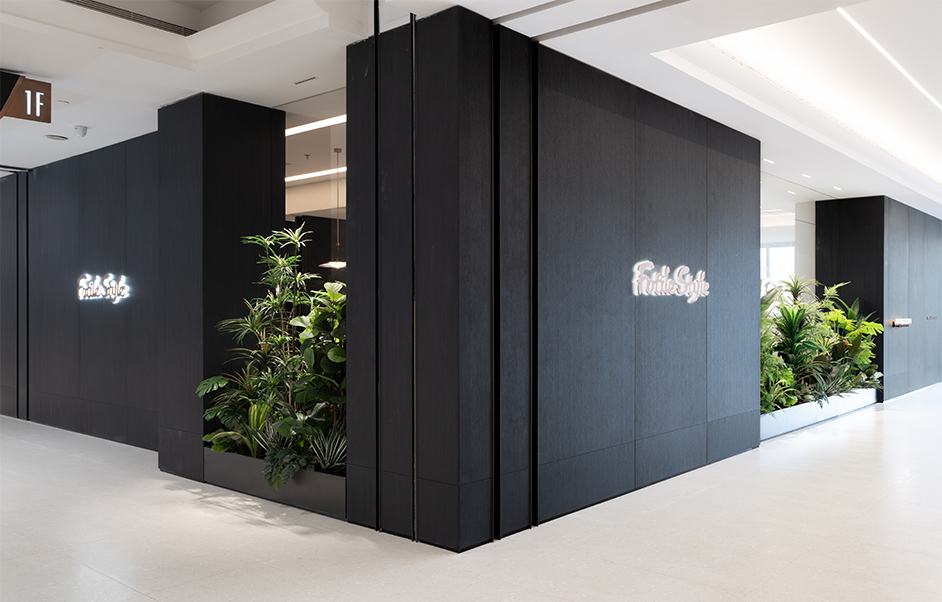
Basic Information
Products:
Muztagata · FlowerBud
Property:
Commercial space
Functional Spaces:
Living room Bedroom Cloakroom Bathroom
-
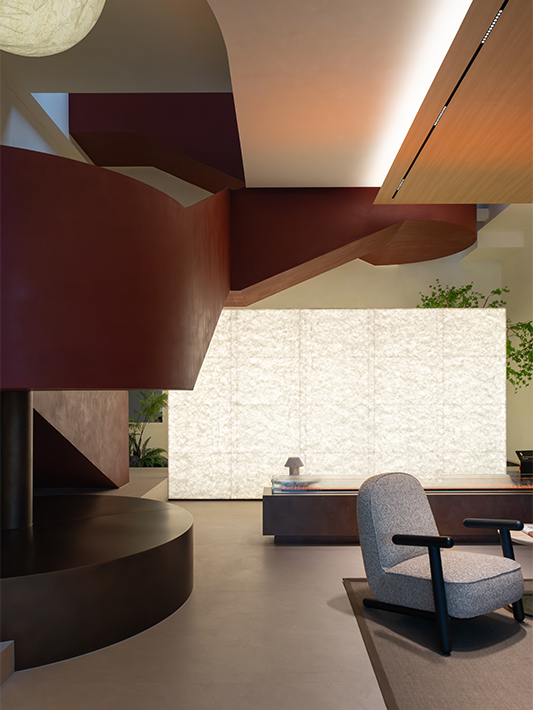
Design Theme
The outdoor green plants are introduced through floor-to-ceiling windows, blurring the boundaries between indoors and outdoors, while using dynamic lines to guide the change of sightlines, achieving a sensory level of changing scenery with every step, forming a healing pathway into nature. The entrance porch serves as the entry point of the "artistic prelude", giving customers a sense of the ritual of "going home" and quickly immersing them in the "home" atmosphere. The red spiral staircase serves as a visual highlight, naturally guiding customers towards the private space display area on the second floor. The designed spiral staircase not only enhances the aesthetics but also strengthens the fluidity of the space.
-
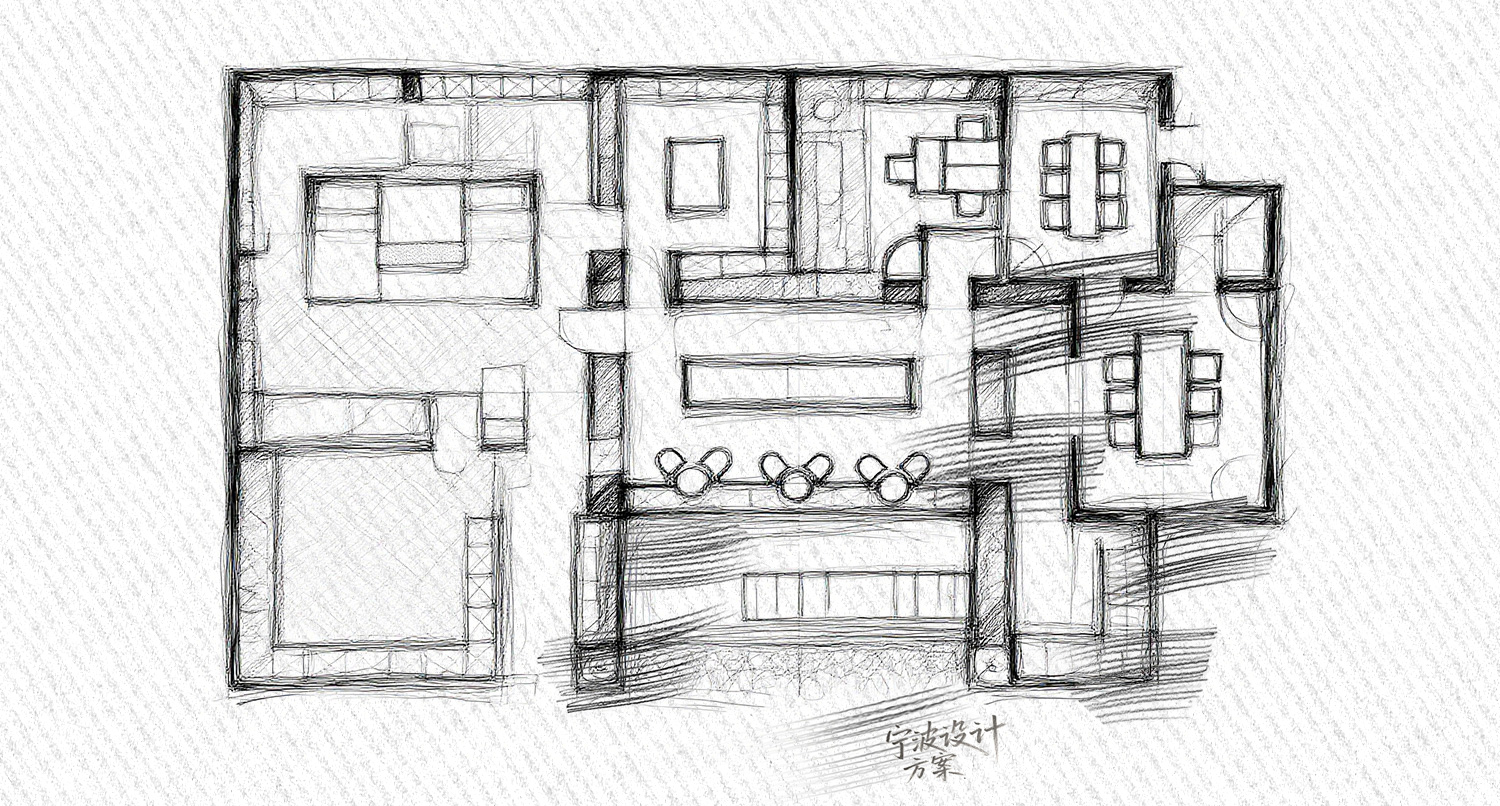
Design Concept
01
Shared reception room
It serves as the vibrant social hub of the 'home' , emphasizing the interaction and sharing among family members. Each functional area is independent yet interconnected by invisible circulation routes, embodying "open intimacy".
02
Emotional experience arena
It is the sanctuary of the 'home' soul, emphasizing personalization, privacy, and efficient storage planning. The design of sliding doors symbolizes the spatial fluidity and meets the needs of different situations.
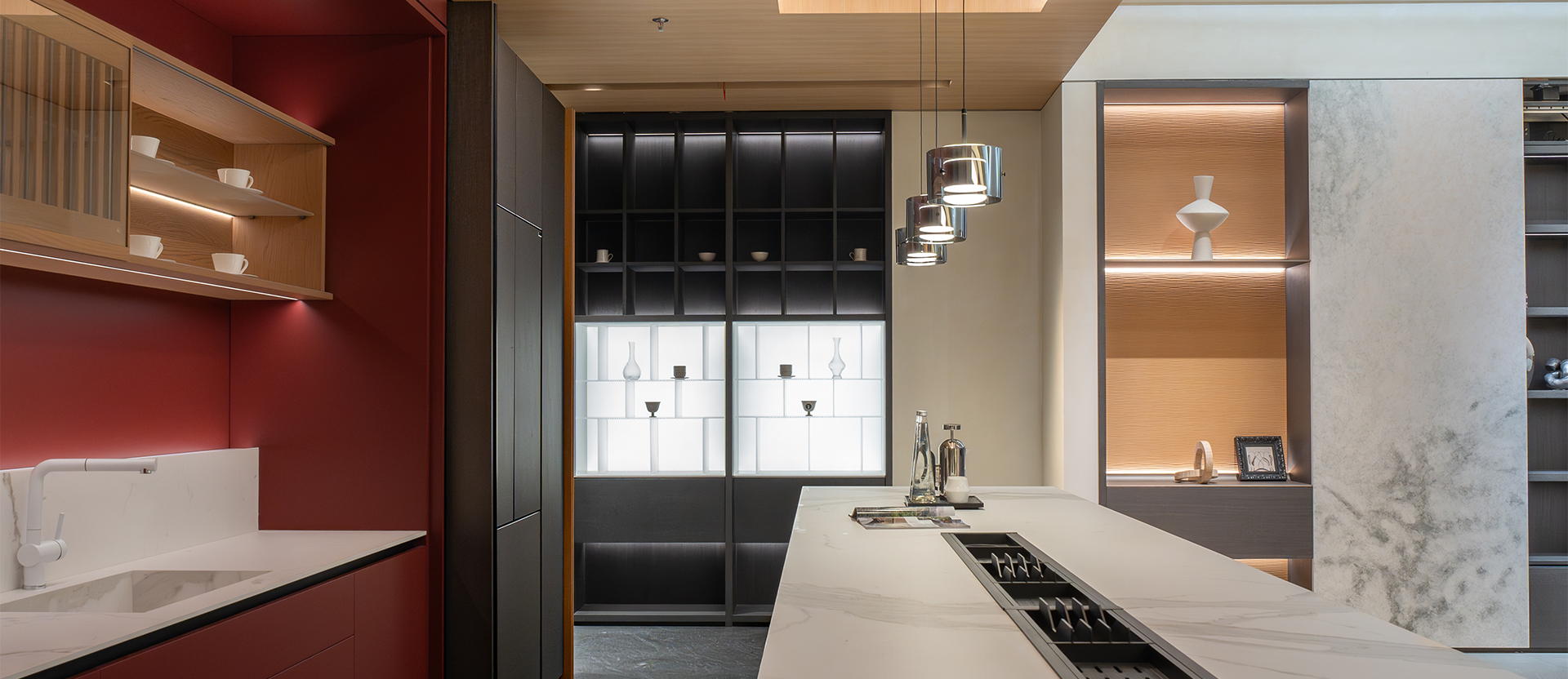
-
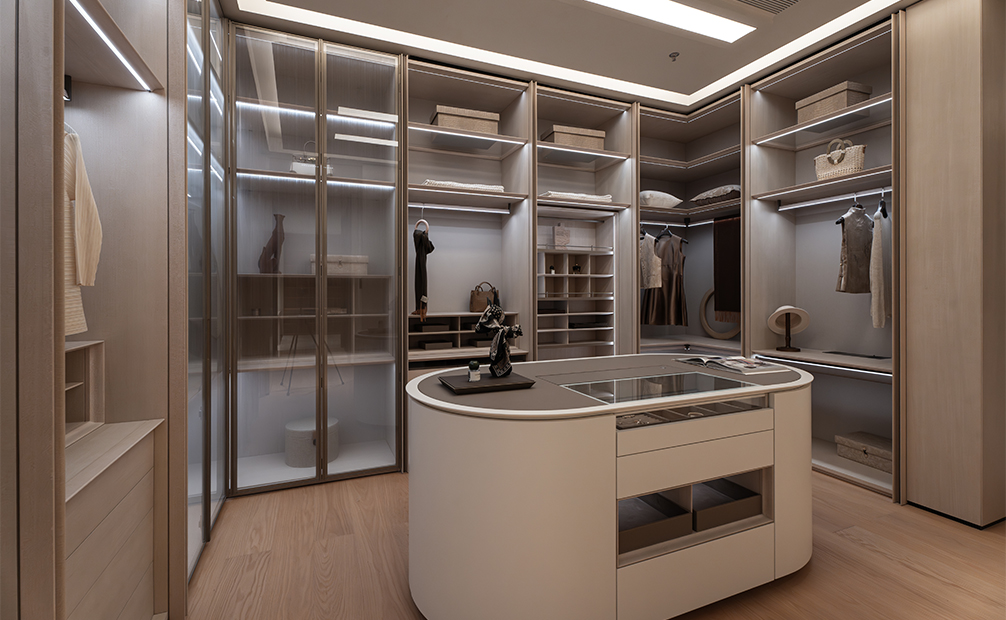
Realize spatial integration through spatial constructivization
On the second floor, the left side of the staircase presents a complete residential scenario chain, while the right side is a business and service area, forming a closed-loop experience that integrates living scenarios and customized services. The shared leisure area connects the two scenarios, with a sliding door design that allows for free opening and closing of space. The use of invisible doors, sliding doors, and other designs conceals the boundaries, creating a flowing yet clearly defined spatial cube.
-
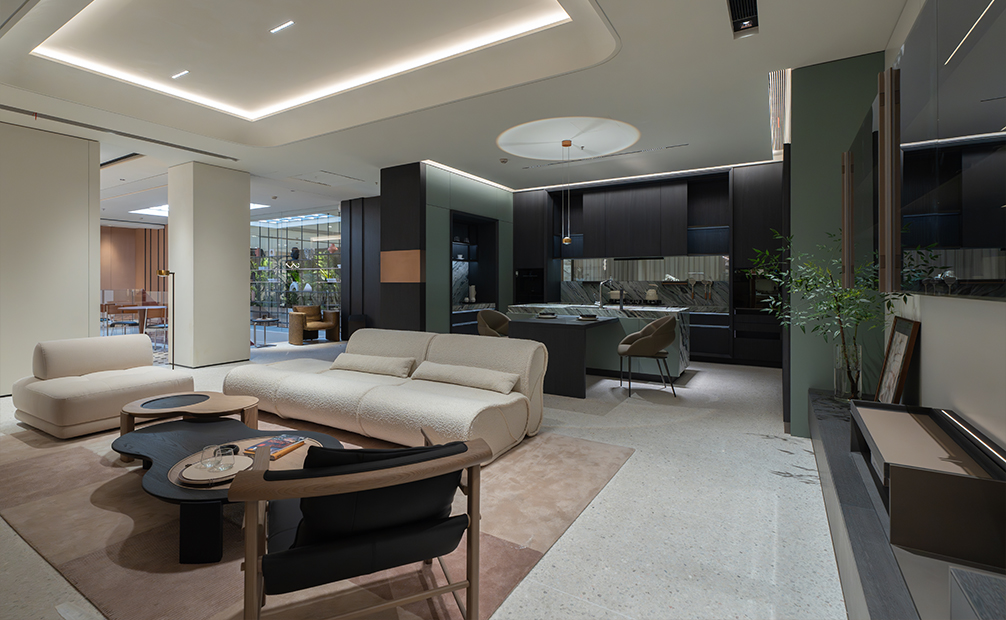
Customization creates a space for emotions to flow freely
The entire cloakroom space is designed with this emotional need in mind, to better satisfy one's own needs and allow emotions to flow freely. The wardrobe design is simple, with soft curves visible throughout the space; see-through glass doors and a soft color scheme break away from the dullness of conventional cabinets; the modular design allows for the creation of a cloakroom system that accommodates different storage needs.




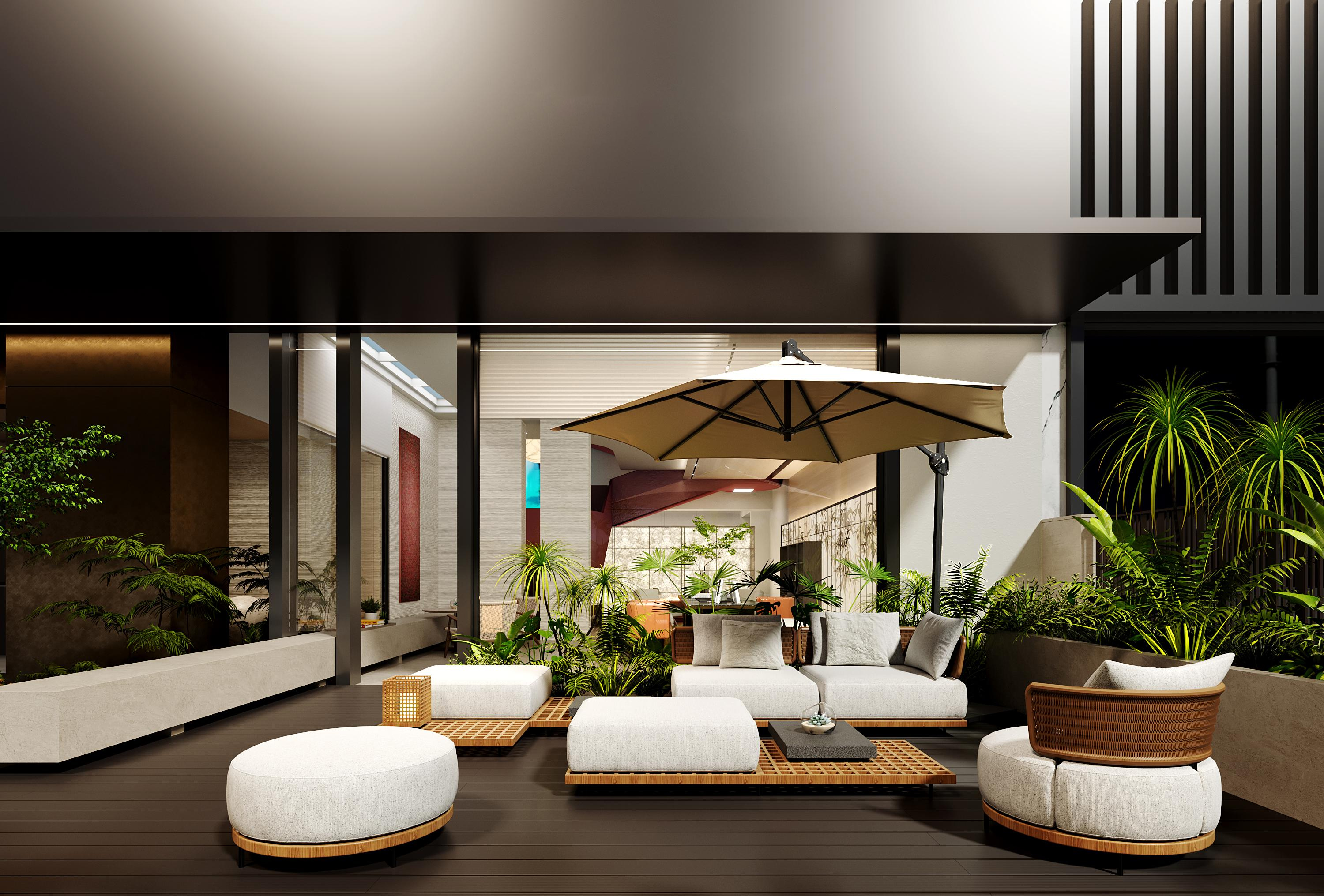
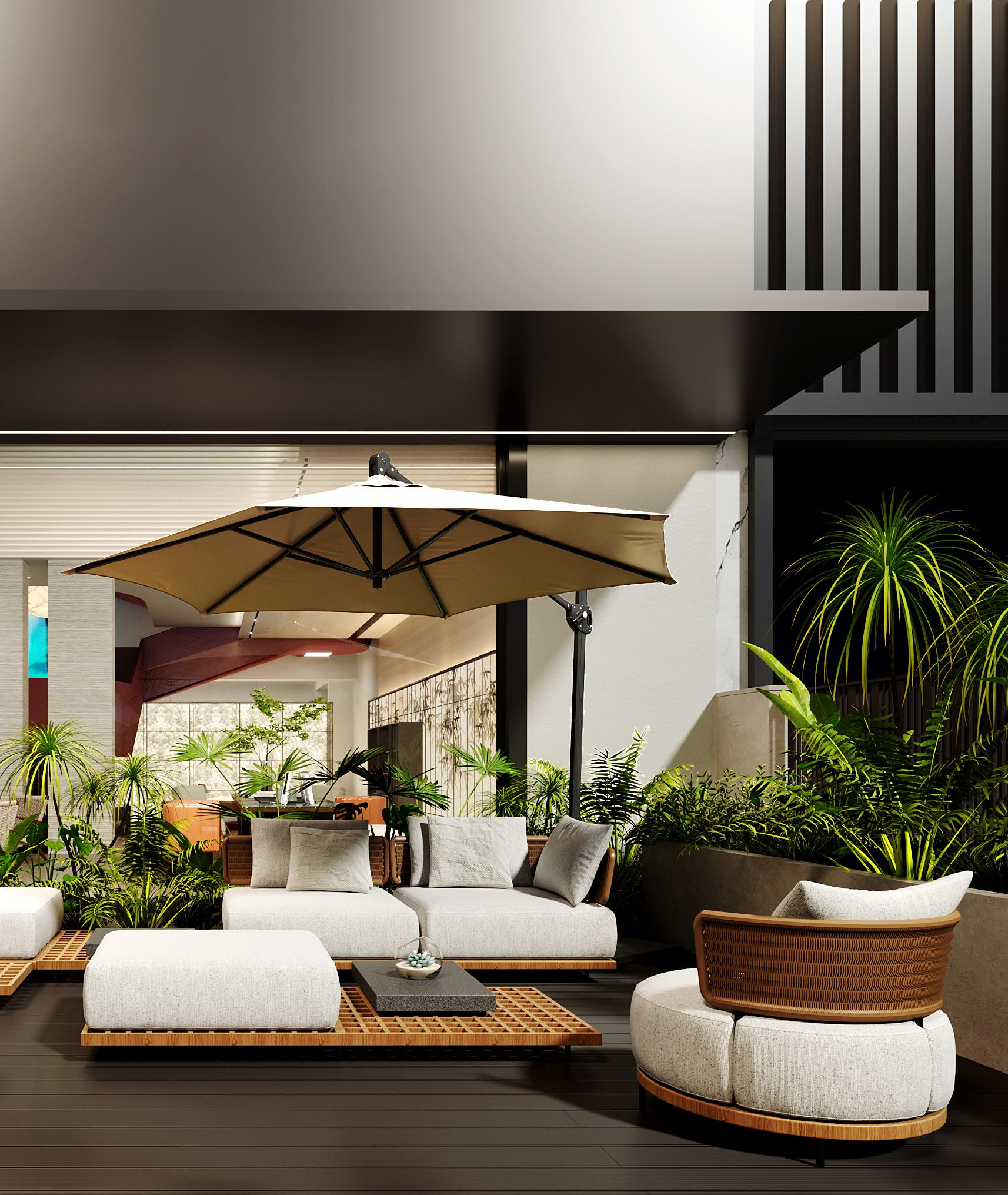









 浙公网安备33020002001080
浙公网安备33020002001080