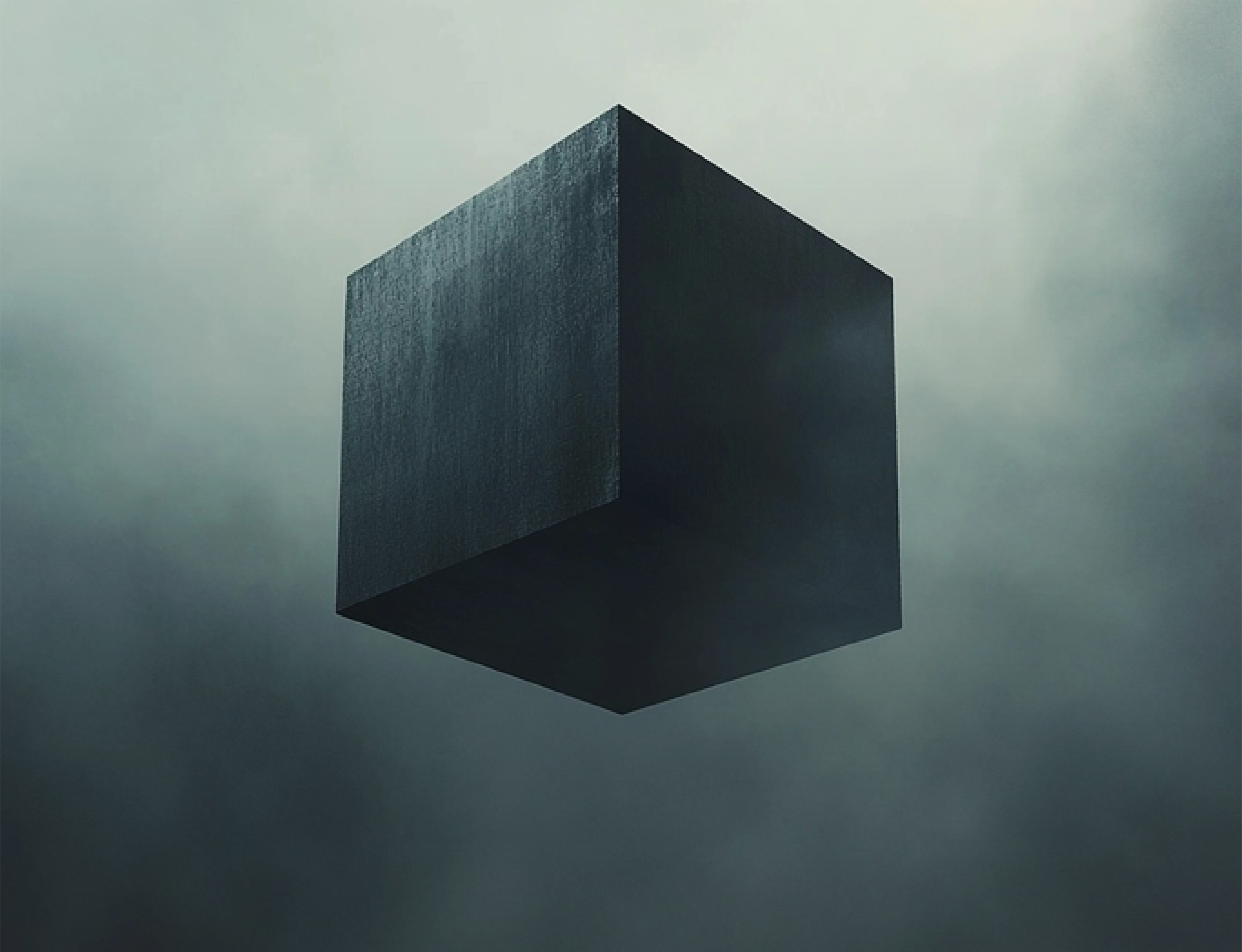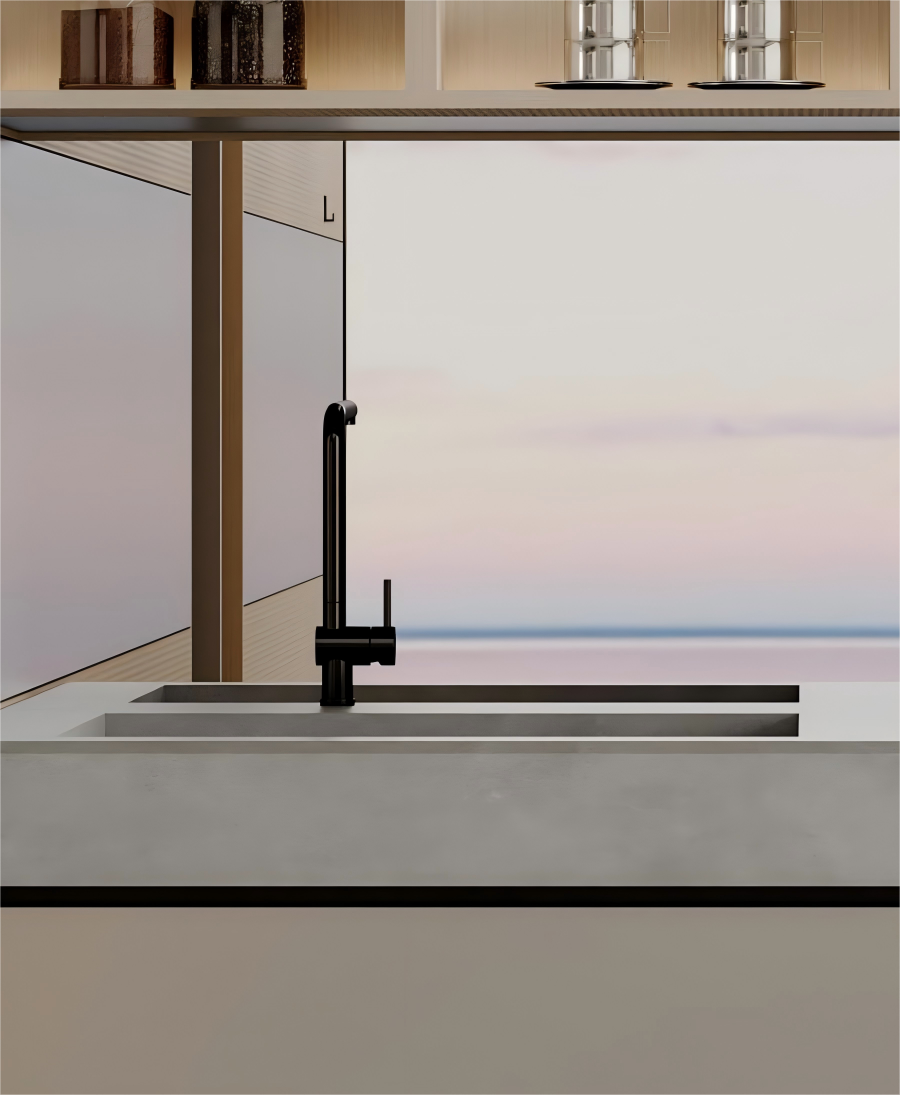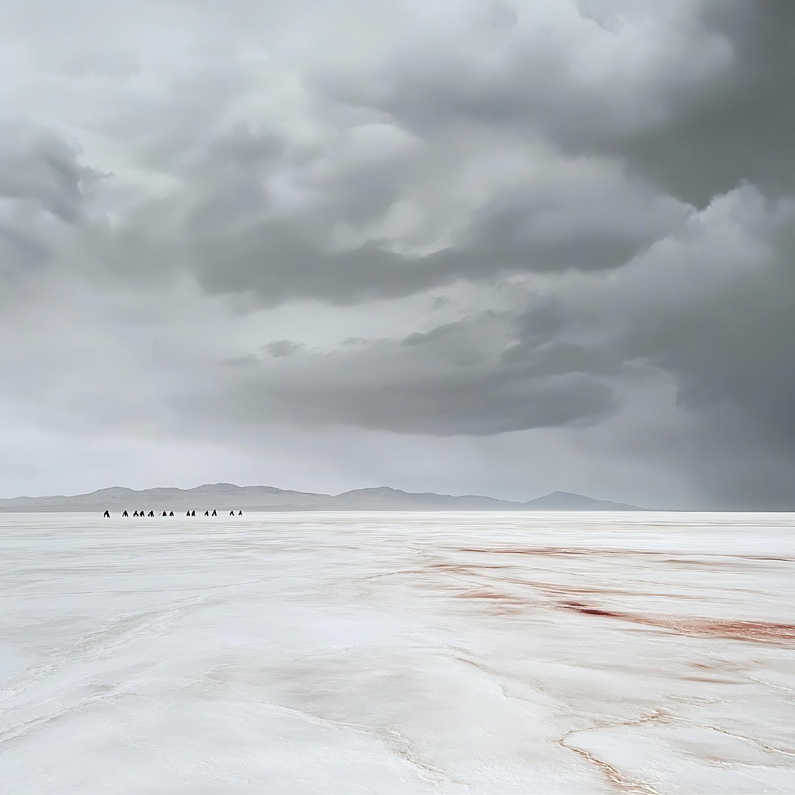-
+86-400-0315666


Visually reduce noise and stress in daily life

Combine Self-Care Technology products
with the ultimate storage philosophy

A 'spacetime portal' carefully crafted with wisdom,
Here, let the youthful years be immersed in love


Tailored for the Gashapon enthusiasts,
we present the Colorful Abyss Mirror Cabinet



The cabinet is equipped with RGB lighting.
It creates a kaleidoscope of colors, reminiscent of how water refracts sunlight, can also synchronize with the light-emitting backplane for changes

The concealed installation of hardware within the cabinet results in a visually simpler and more aesthetically pleasing appearance.
The concealed power connection port eliminates the need for movement and meets the display requirements of figurines that require power connection.



Integrate aesthetics with functionality. The Chinese kitchenware suitable for stir-frying is cleverly concealed behind the tall cabinet in the western kitchen. With a simple opening and closing, cooking modes can be freely switched. This is precisely the spatial design wisdom.
Equipped with a full set of Fotile kitchen appliances and combined with professional zoning and flow design, cooking becomes a relaxing enjoyment. The storage design adopts the concept of hidden order: quick and convenient when in use, and minimalist and orderly when not in use.
Lower the door panel on the back of the range hood.
Connect the coffee machine to the integrated power strip as desired.
Sip on a fragrant and rich latte to rejuvenate for the day ahead.


Place the pan on the flat rack, and find the long-awaited viral dish tutorial video.
Follow the steps in the video, we can easily add various seasonings, and anticipating the arrival of the delicious meal

The electric table in the center island slides out, creating a comfortable dining space.
The electric cooking shelf ascends, handing over the cutlery and seasonings to friends, and savoring the wonderful dining experience.
In comparison to Western kitchens, Chinese kitchens use a larger proportion of warm wood grain to create a cozy and intimate spatial atmosphere. In relatively small enclosed spaces, traditional overhead cabinets are eliminated to avoid a sense of oppression. The design combining wall-mounted shelves and integrated wall shelves facilitates an organized arrangement of storage.


Between the traditional Chinese kitchen and the dining room, a pass-through window is designed to integrate the kitchen space into family life, making the kitchen less of a solitary island for cooks.
While cooking, one can interact and chat with family members, discussing the day's fun and the evening's activity plans, allowing emotions to flow freely through casual conversations.


The ingenious design of a single faucet paired with dual sinks, enables one design to cater to two scenarios, demonstrating a wise insight into space utilization.
E-sports, movie watching, models, and more are all accommodated here.
Paired with three-dimensional lighting design, it can compose a variety of color and mood schemes.


The integration of kitchen appliances and electrical systems goes beyond mere ritual; it lies in the just-right emotional value.
Color, sound, light, electricity, and cabinets, here they weave together into a spatial symphony.


Adopting personalization and self-gratification as design principles.


The stylish TV backdrop and cozy wall-mounted cabinets create a comfortable and relaxing atmosphere.




Lake Eyre in the dry season

Crystal Lake Silver

Lake Eyre under the sunset glow

Golden like the lake under the sunset glow

Wheat field by Lake Eyre

Pattern of interlaced paths
